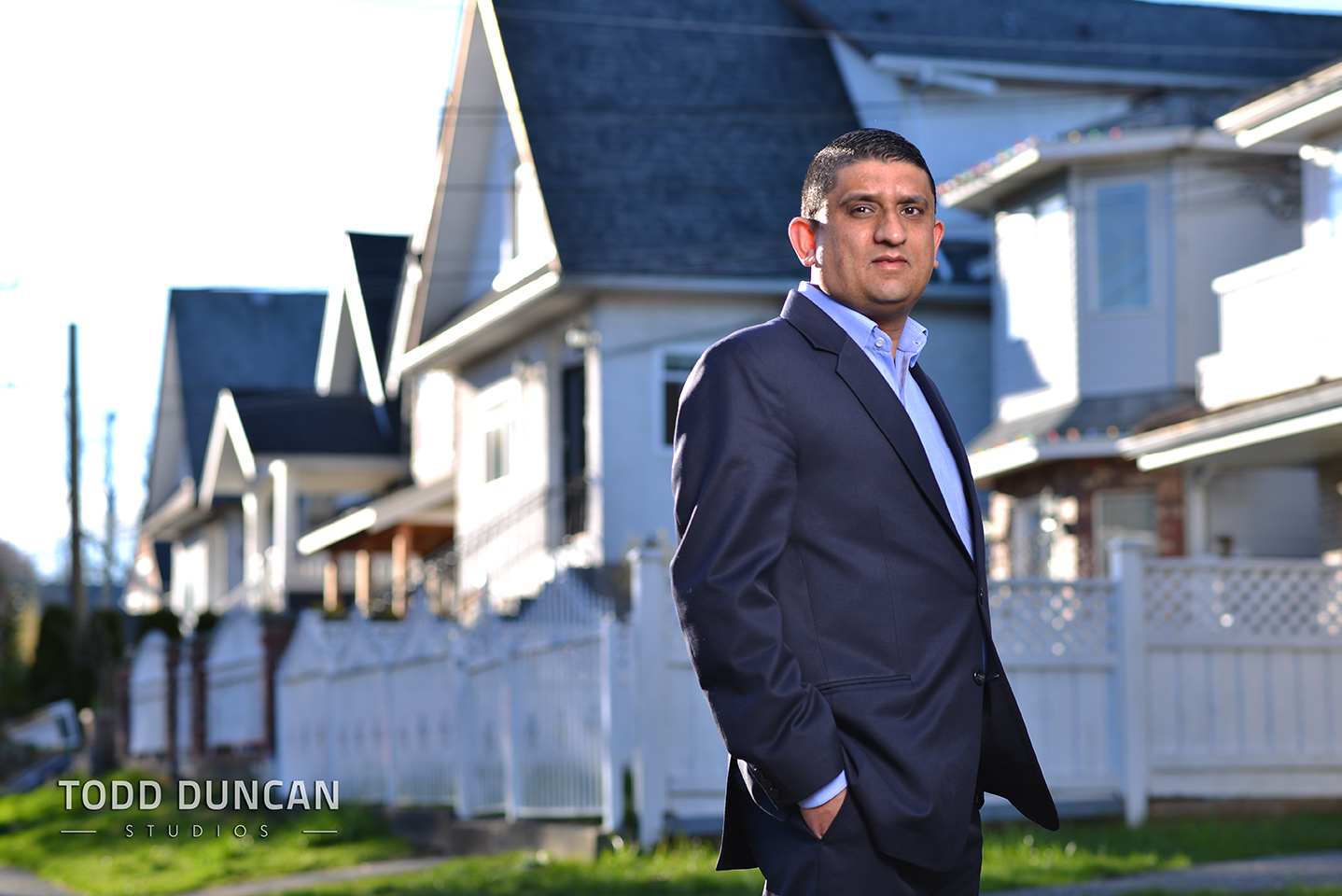My Listings
1232 E 11TH Avenue
Mount Pleasant VE
Vancouver
V5T 2G3
$1,485,000
Residential Attached
beds: 3
baths: 3.0
1,452 sq. ft.
built: 2017
- Status:
- Sold
- Prop. Type:
- Residential Attached
- MLS® Num:
- R2246645
- Sold Date:
- Apr 15, 2018
- Bedrooms:
- 3
- Bathrooms:
- 3
- Year Built:
- 2017
SOUTH Facing backyard with TOTAL OF 3 BEDS/2.5 BATHS. Step in through the entry way into the living room complete with fire place, perfect for chilly Vancouver evenings. Adjacent to the living room is the dining area, which has enough space for a separate dining table and chefs inspired kitchen boasting stainless steal appliances, built in microwave, under mount sink and quartz counter tops. With access from the dining area out back is the large porch with backyard, a usable space made for every season. The second floor has the washer+dryer and 2 bedrooms, one which is the large master complete with walk-in-closet + built in organizers and private ensuite. Lastly on the third floor another bedroom with walk-in-closet and private balcony complete this stunning duplex. Bonus crawl space.
- Price:
- $1,485,000
- Dwelling Type:
- 1/2 Duplex
- Property Type:
- Residential Attached
- Home Style:
- 3 Storey
- Bedrooms:
- 3
- Bathrooms:
- 3.0
- Year Built:
- 2017
- Floor Area:
- 1,452 sq. ft.135 m2
- Lot Size:
- 0 sq. ft.0 m2
- MLS® Num:
- R2246645
- Status:
- Sold
- Floor
- Type
- Size
- Other
- Main
- Living Room
- 14'1"4.29 m × 13'1"3.99 m
- -
- Main
- Dining Room
- 11'10"3.61 m × 6'11"2.11 m
- -
- Main
- Kitchen
- 10'1"3.07 m × 10'1"3.07 m
- -
- Above
- Bedroom
- 11'6"3.51 m × 10'5"3.18 m
- -
- Above
- Master Bedroom
- 14'9"4.50 m × 12'6"3.81 m
- -
- Above
- Walk-In Closet
- 7'6"2.29 m × 4'4"1.32 m
- -
- Below
- Bedroom
- 14'9"4.50 m × 12'6"3.81 m
- -
- Below
- Walk-In Closet
- 7'9"2.36 m × 5'3"1.60 m
- -
- Floor
- Ensuite
- Pieces
- Other
- Main
- No
- 2
- Above
- No
- 4
- Above
- Yes
- 3
Larger map options:
Listed by RE/MAX Select Realty
Data was last updated January 2, 2025 at 09:10 PM (UTC)
- RON BASRA
- RE/MAX SELECT REALTY
- 1 (604) 2309899
- Contact by Email
The data relating to real estate on this website comes in part from the MLS® Reciprocity program of either the Greater Vancouver REALTORS® (GVR), the Fraser Valley Real Estate Board (FVREB) or the Chilliwack and District Real Estate Board (CADREB). Real estate listings held by participating real estate firms are marked with the MLS® logo and detailed information about the listing includes the name of the listing agent. This representation is based in whole or part on data generated by either the GVR, the FVREB or the CADREB which assumes no responsibility for its accuracy. The materials contained on this page may not be reproduced without the express written consent of either the GVR, the FVREB or the CADREB.

My Featured Listings
Featured listing
2 - 1160 ROSSLAND Street
$1,549,000
RE/MAX Select Realty and RE/MAX Crest Realty
