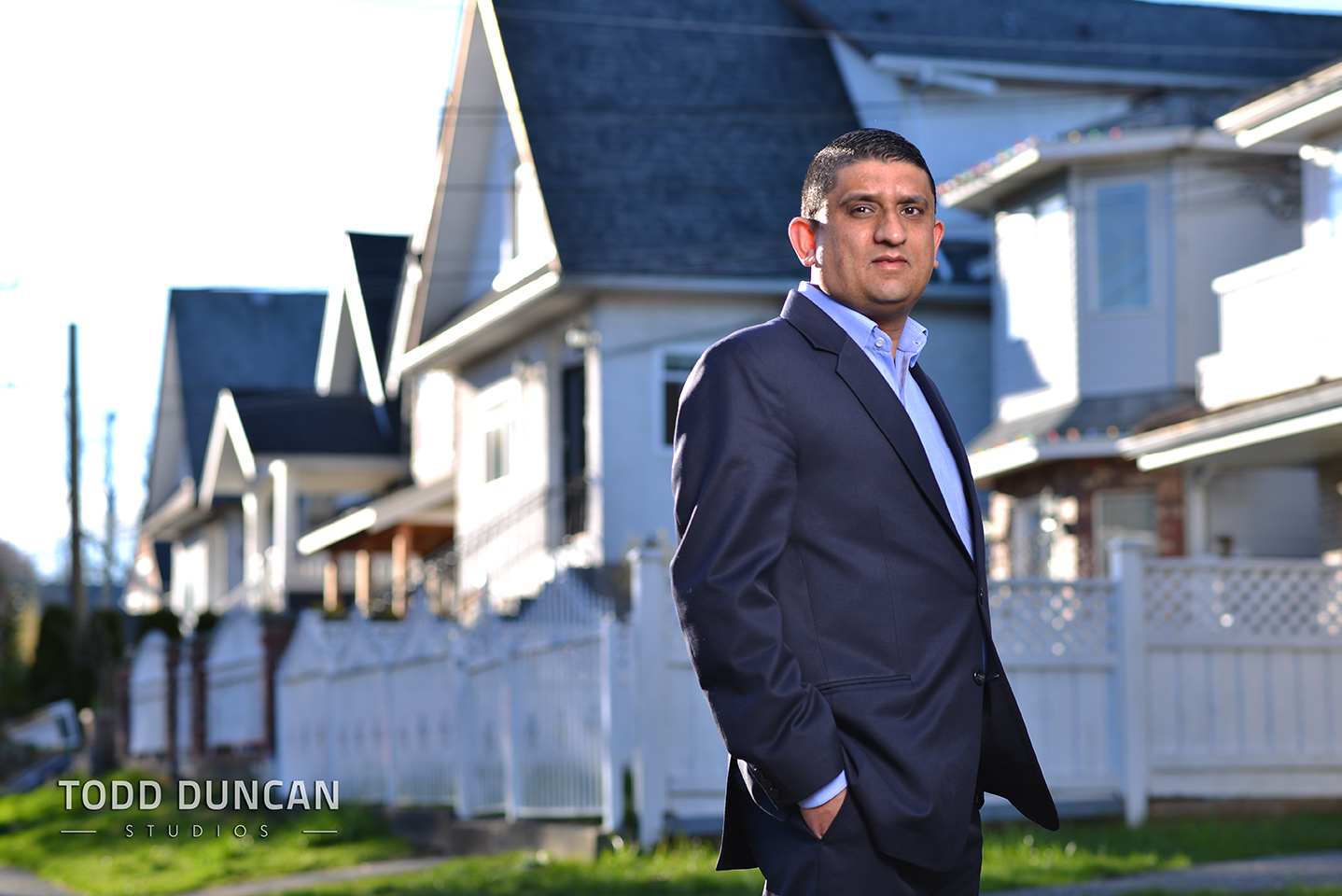My Listings
4978 ELGIN Street
Knight
Vancouver
V5W 3J6
$1,399,000
Residential Detached
beds: 5
baths: 4.0
2,329 sq. ft.
built: 2014
- Status:
- Sold
- Prop. Type:
- Residential Detached
- MLS® Num:
- V1065205
- Bedrooms:
- 5
- Bathrooms:
- 4
- Year Built:
- 2014
NO EXPENSE SPARED by Spearhead Homes another Elegant home built in the fine area of Fraser! Enter into this exquisite home to a beautiful open floor plan on the main featuring 10'ft ceilings, grand living & dining area, chef inspiredkitchen with a rare B/I Espresso machine, Jen Air apps, 2 skylights for lots of natural light while cooking. Entertain family & friends in your professional landscaped backyard w/outdoor kitchen & fireplace! Upstairs features 3 generous size rooms w/2 full baths. Basement has a legal 2 bedrm suite & bonus media rm for your use. Spectacular lighting, 2 car garage, radiant FL heating & AC are just some of the features this home has to offer. Short walk to shops, schools & buses!
- Price:
- $1,399,000
- Dwelling Type:
- House/Single Family
- Property Type:
- Residential Detached
- Home Style:
- 2 Storey w/Bsmt., 3 Storey
- Bedrooms:
- 5
- Bathrooms:
- 4.0
- Year Built:
- 2014
- Floor Area:
- 2,329 sq. ft.216 m2
- Lot Size:
- 3,332 sq. ft.310 m2
- MLS® Num:
- V1065205
- Status:
- Sold
- Floor
- Type
- Size
- Other
- Main F.
- Living Room
- 13'6"4.11 m × 10'8"3.25 m
- -
- Main F.
- Dining
- 13'6"4.11 m × 8'2.44 m
- -
- Main F.
- Family Room
- 14'4"4.37 m × 13'6"4.11 m
- -
- Main F.
- Kitchen
- 11'4"3.45 m × 10'6"3.20 m
- -
- Main F.
- Entrance Hall
- 5'4"1.63 m × 1'6".46 m
- -
- Above
- Master Bedroom
- 14'4"4.37 m × 12'3.66 m
- -
- Above
- Walk-In Closet
- 6'8"2.03 m × 5'8"1.73 m
- -
- Above
- Bedroom
- 12'2"3.71 m × 8'4"2.54 m
- -
- Above
- Bedroom
- 11'6"3.51 m × 9'2"2.79 m
- -
- Above
- Laundry
- 3'4"1.02 m × 3'4"1.02 m
- -
- Below
- Media Room
- 11'4"3.45 m × 10'10"3.30 m
- -
- Below
- Living Room
- 11'4"3.45 m × 8'8"2.64 m
- -
- Below
- Kitchen
- 11'4"3.45 m × 7'10"2.39 m
- -
- Below
- Bedroom
- 11'4"3.45 m × 11'3.35 m
- -
- Below
- Bedroom
- 9'10"3.00 m × 9'2"2.79 m
- -
- Below
- Utility
- 4'1.22 m × 3'8"1.12 m
- -
- Floor
- Ensuite
- Pieces
- Other
- Main F.
- No
- 2
- Above
- Yes
- 4
- Above
- No
- 4
- Below
- No
- 4
Larger map options:
Listed by RE/MAX Select Realty
Data was last updated January 15, 2025 at 01:10 PM (UTC)
- RON BASRA
- RE/MAX SELECT REALTY
- 1 (604) 2309899
- Contact by Email
The data relating to real estate on this website comes in part from the MLS® Reciprocity program of either the Greater Vancouver REALTORS® (GVR), the Fraser Valley Real Estate Board (FVREB) or the Chilliwack and District Real Estate Board (CADREB). Real estate listings held by participating real estate firms are marked with the MLS® logo and detailed information about the listing includes the name of the listing agent. This representation is based in whole or part on data generated by either the GVR, the FVREB or the CADREB which assumes no responsibility for its accuracy. The materials contained on this page may not be reproduced without the express written consent of either the GVR, the FVREB or the CADREB.

